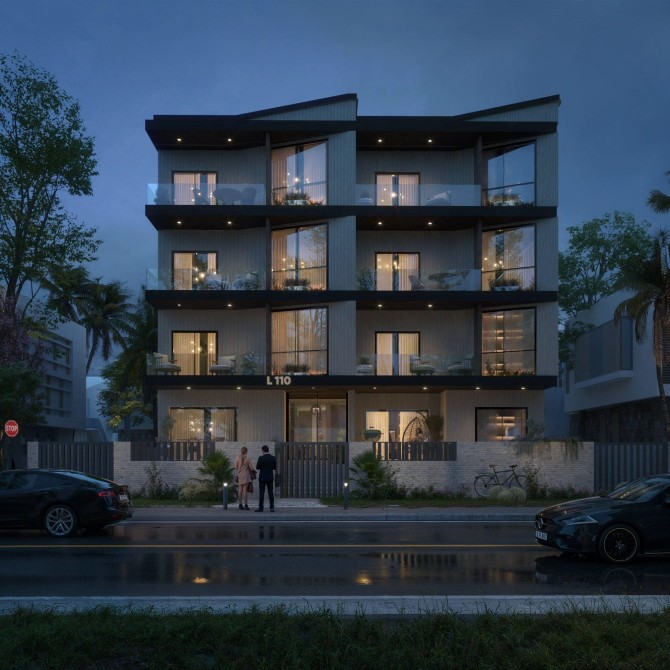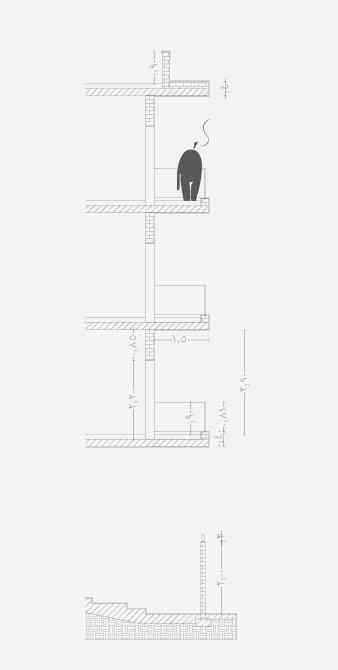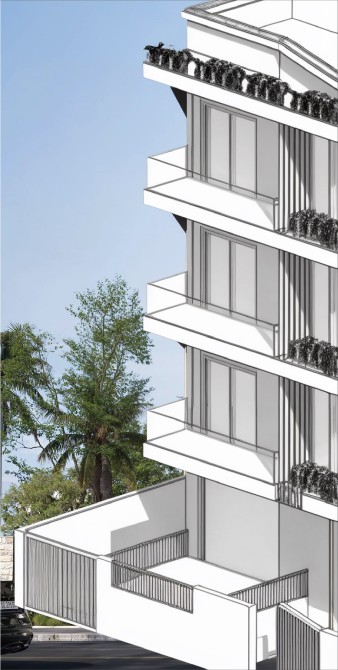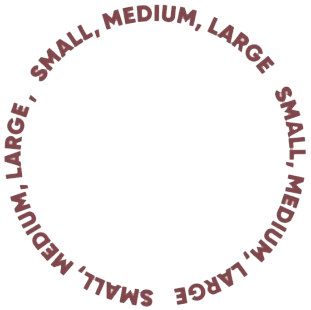

Cascadia is a contemporary residential building that redefines the spatial and visual identity of urban living in New Cairo. The architectural concept draws its strength from the dynamic rhythm of cascading balconies, generating a layered façade that is both visually compelling and environmentally responsive. This stepped configuration not only enhances the building’s depth and character but also promotes cross-ventilation and daylight penetration—resulting in healthier, more comfortable living environments.
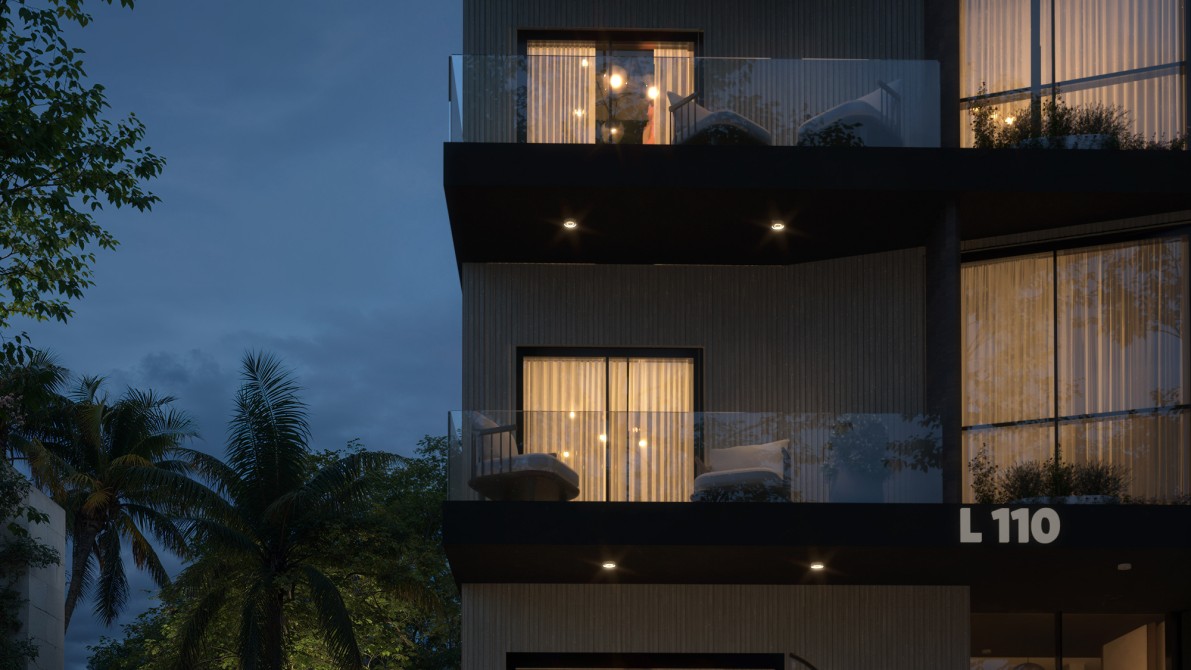

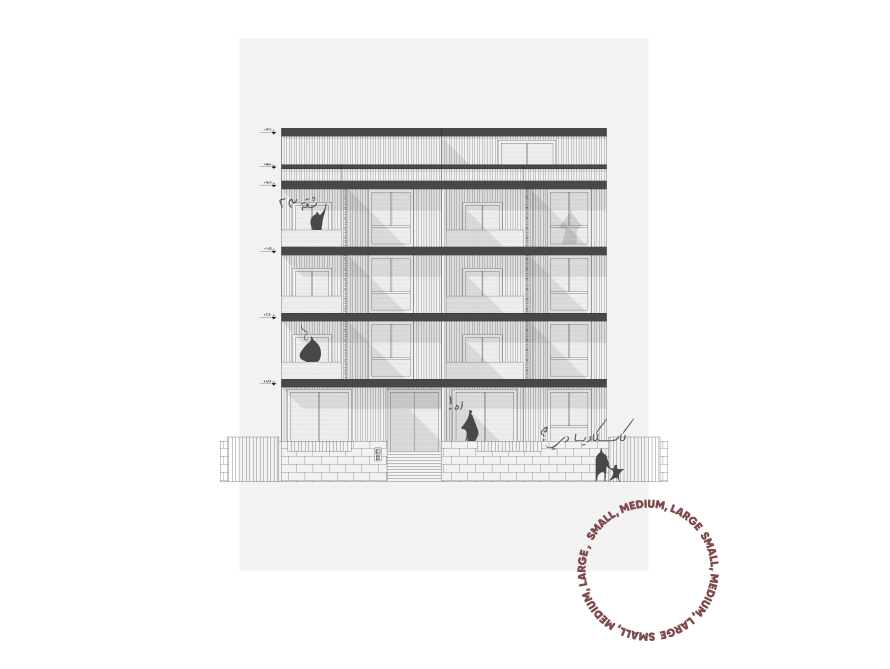
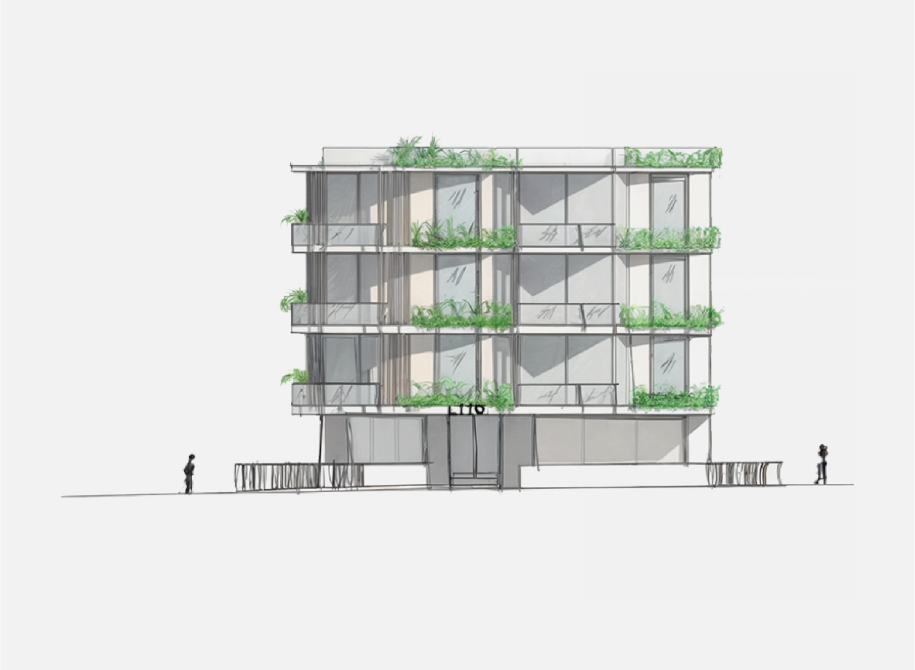
This residential building showcases a sophisticated interplay of cascading balconies that create a dynamic, multi-layered façade. This design not only enhances spatial expression and volumetric depth but also improves spatial privacy and passive environmental performance. The staggered arrangement of interlocking balconies facilitates cross-ventilation and maximizes daylight penetration throughout the units.
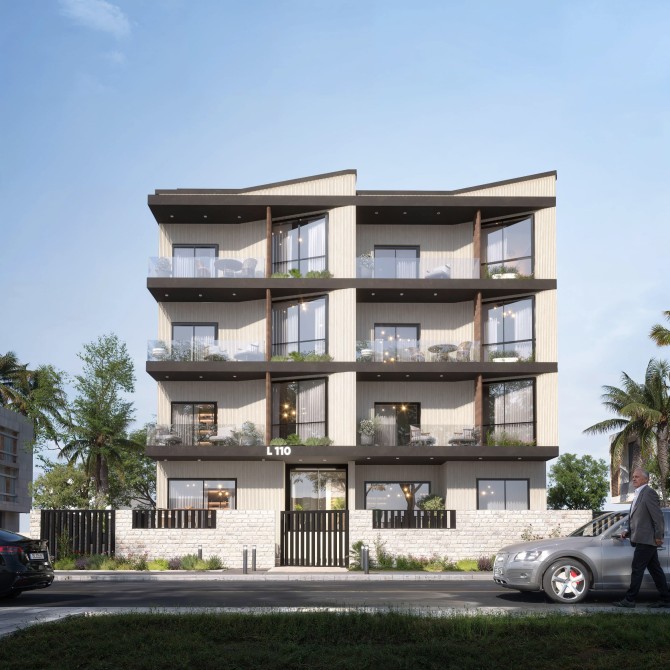
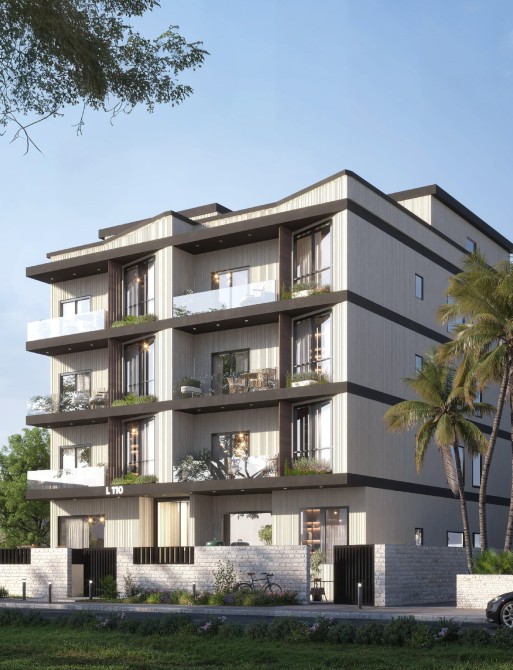
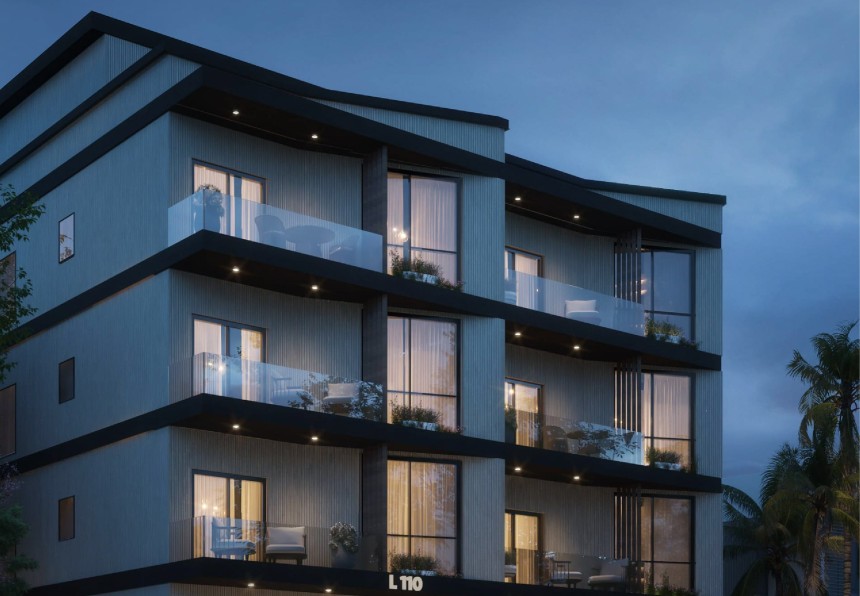
The integration of vertical wooden screens introduces a tactile contrast between exposed raw concrete and refined wooden elements. This juxtaposition softens the overall rigidity of the building while maintaining a minimalist aesthetic. Additionally, these screens function as shading devices, reducing solar heat gain and contributing to energy efficiency.
